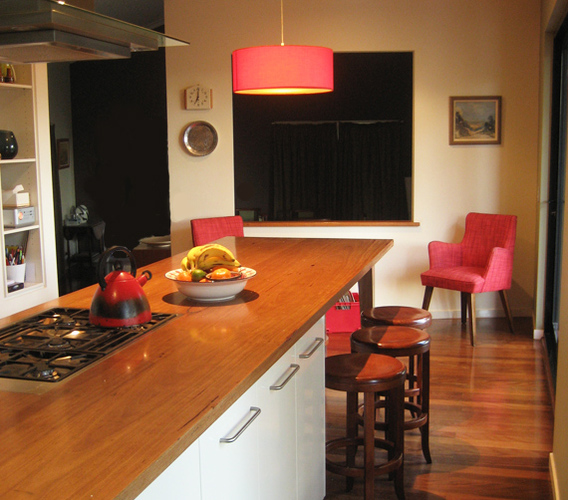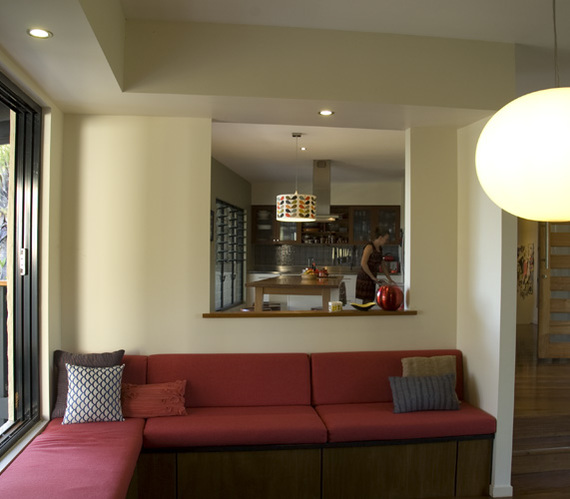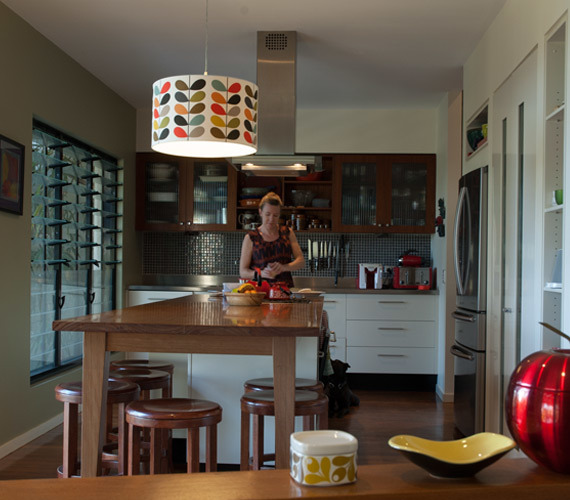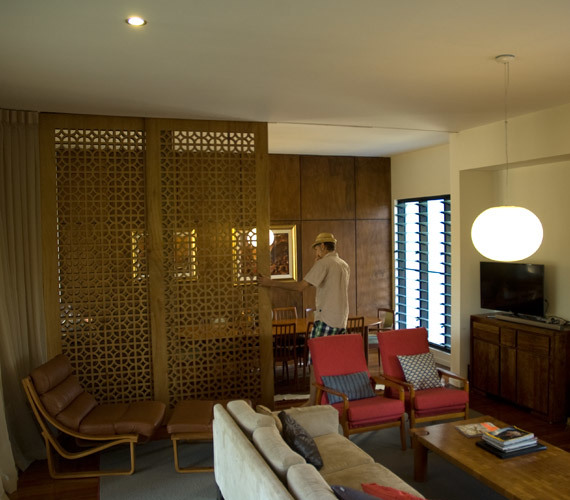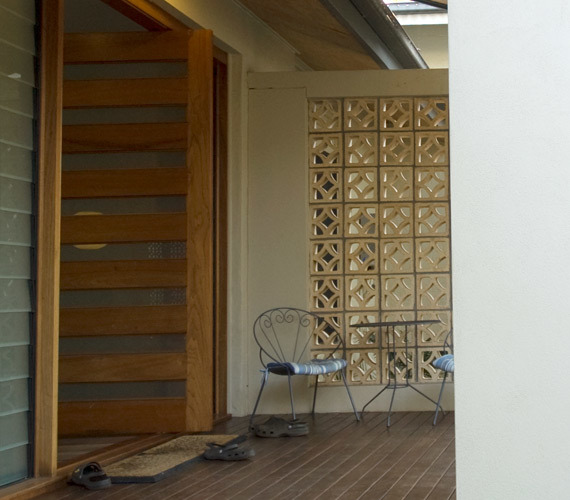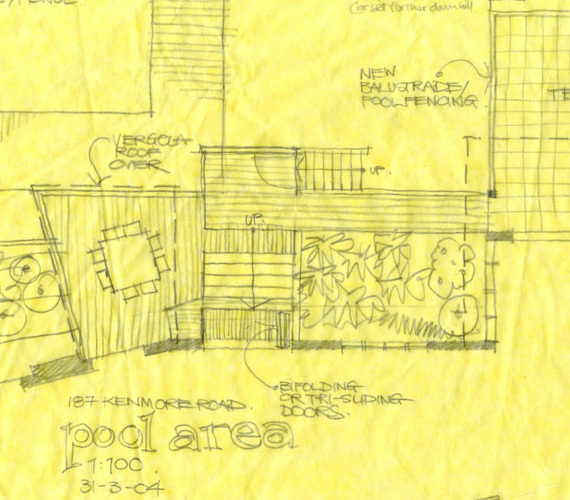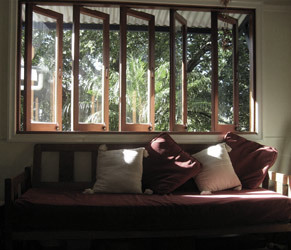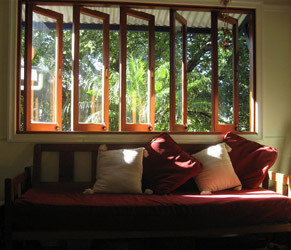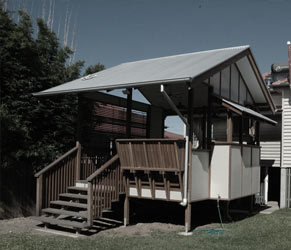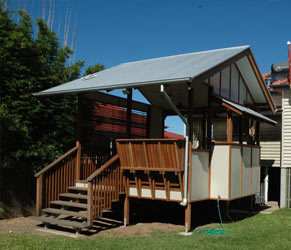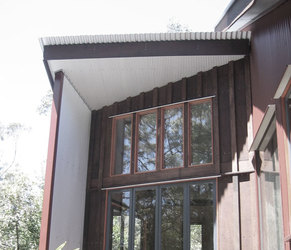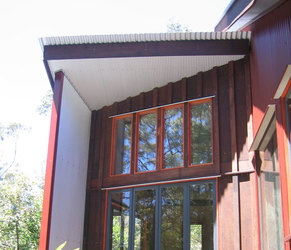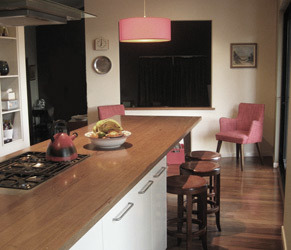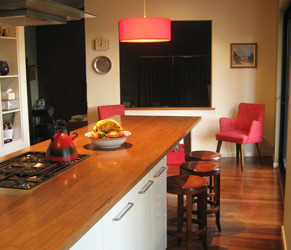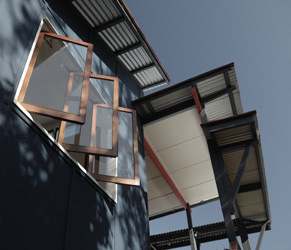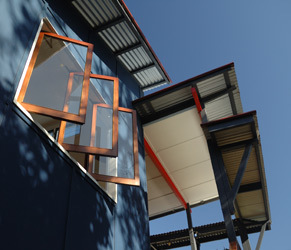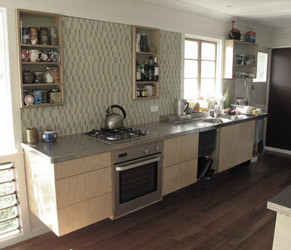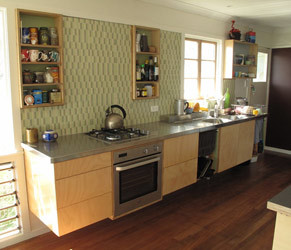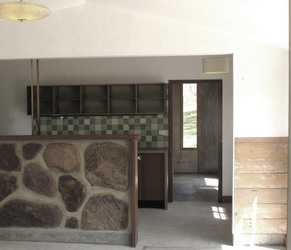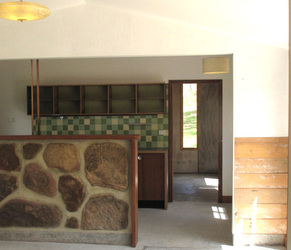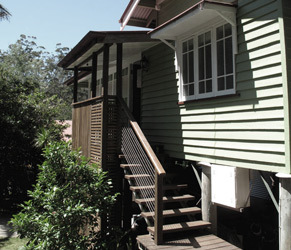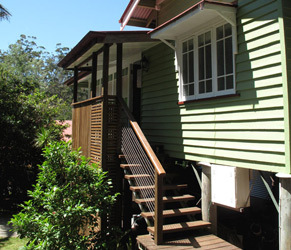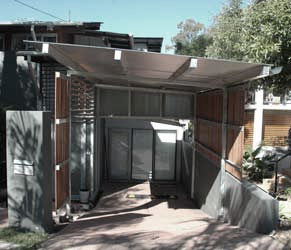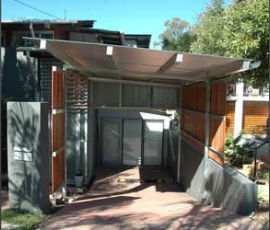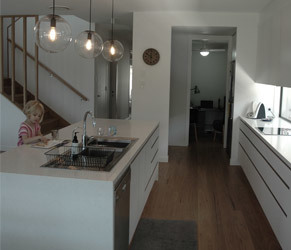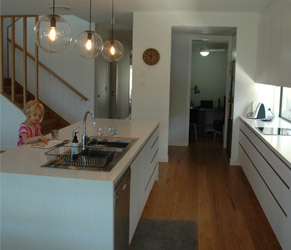LEWIS HOME
A house refurbishment intended initially for re-sale but the family of five loved it so much they decided to stay.
Stage 1 changes rearranged spaces, including a more open kitchen and living area. A new entry and a new deck stepping down to the refurbished pool, with enlarged window and door openings to the views and daylight have enhanced connection with the gardens.
Stage 2, completed in 2012, added an independent granny flat for the extended family with flexible privacy from the main home.
Budget
- Stage 1: $300,000
- Stage 2: $377,000
New floor areas:
Stage 1 - 57 sqm external
Stage 2 - 121 sqm internal, 81 sqm external and garage
Builder Jack Nash
Sustainable Features
- New roofing with insulation to whole house
- Rainwater collection
- Enlarged and additional openings to breezes, natural light and winter sun
- Reconfigured existing internal spaces for greater efficiency without increasing footprint (Stage 1)
