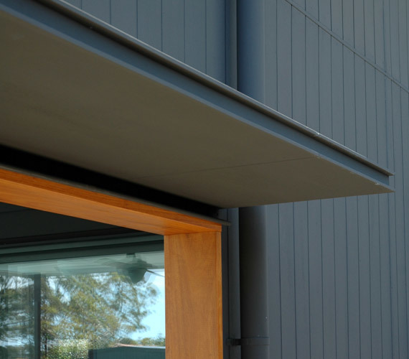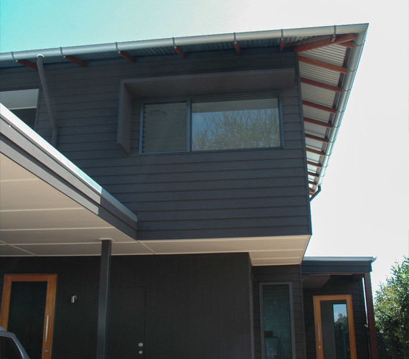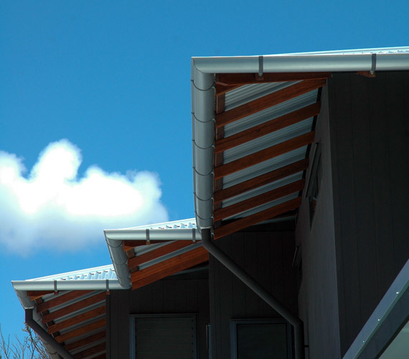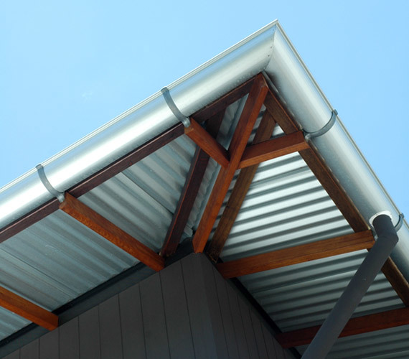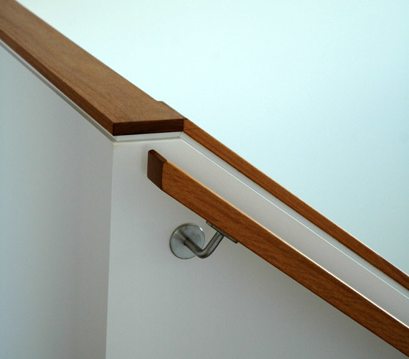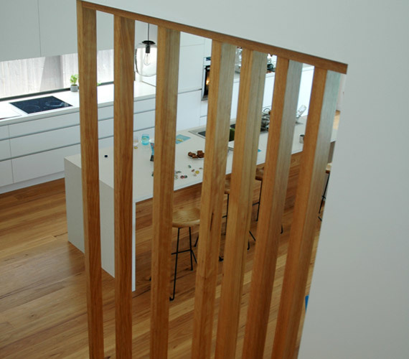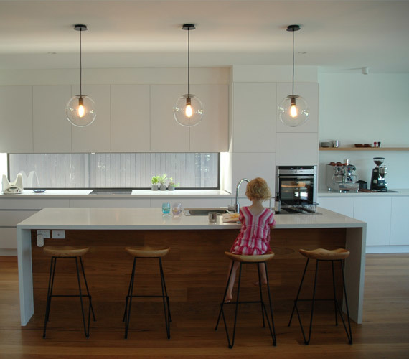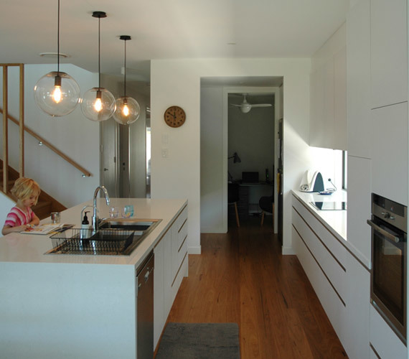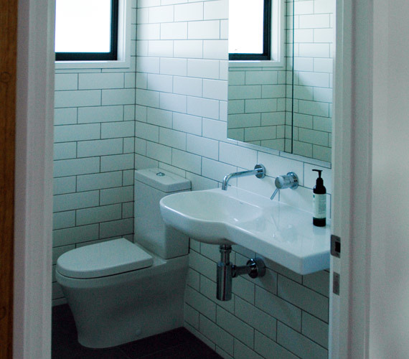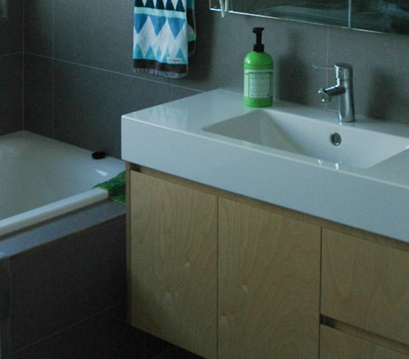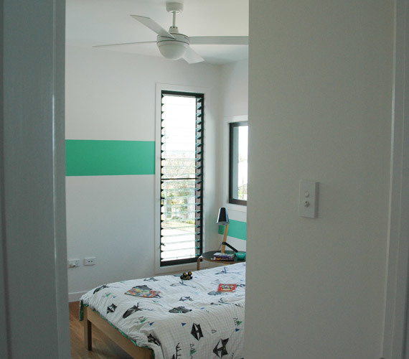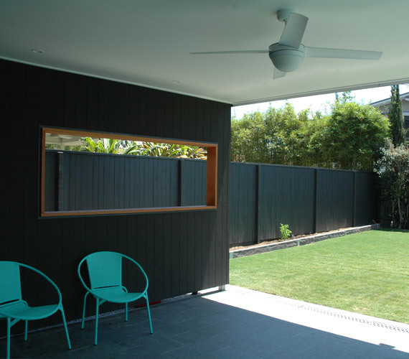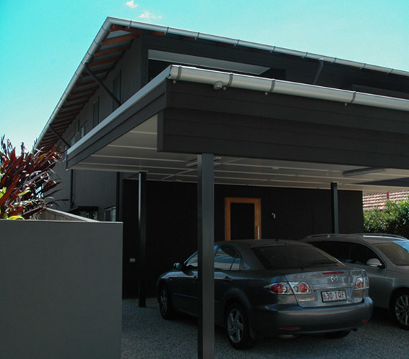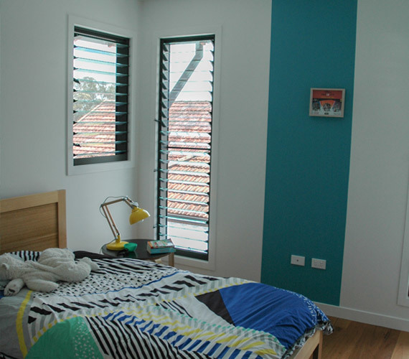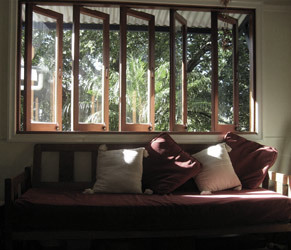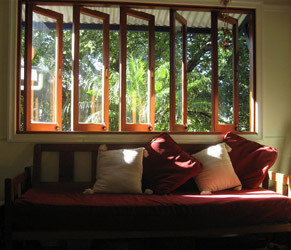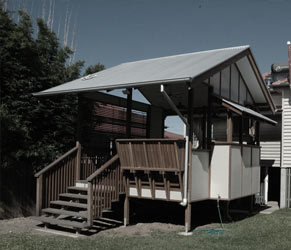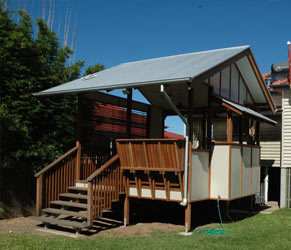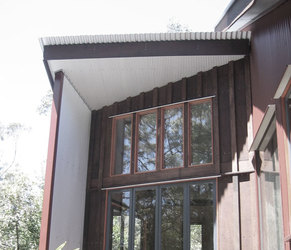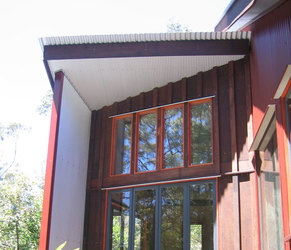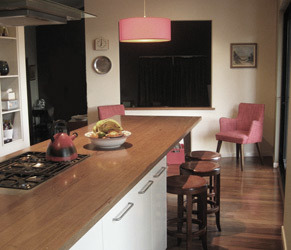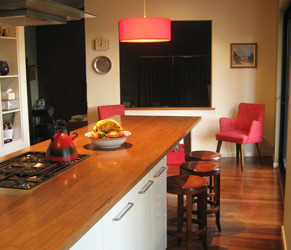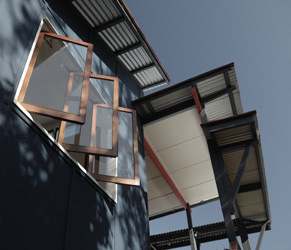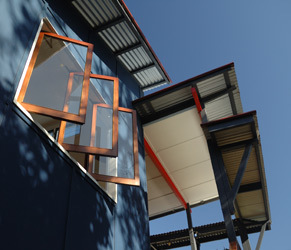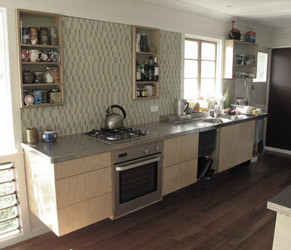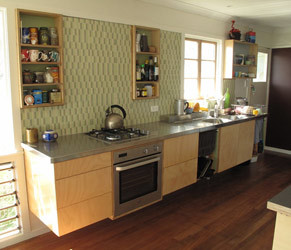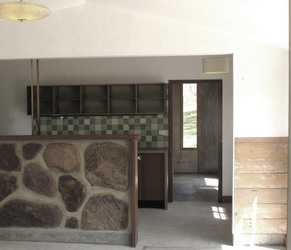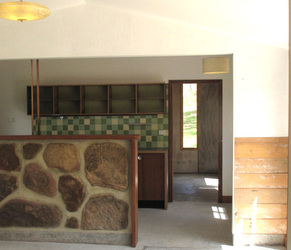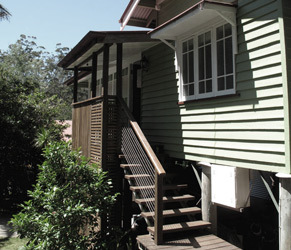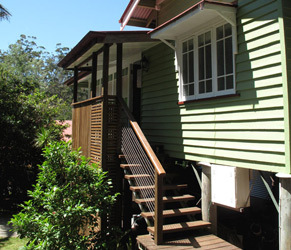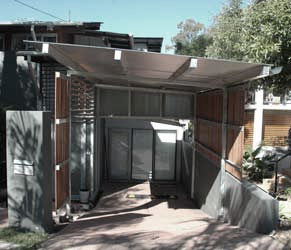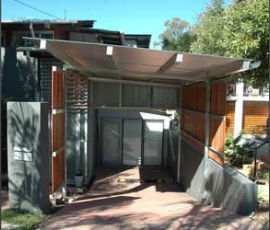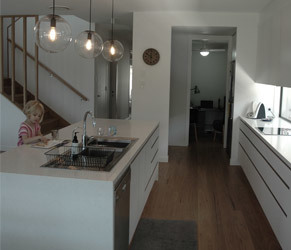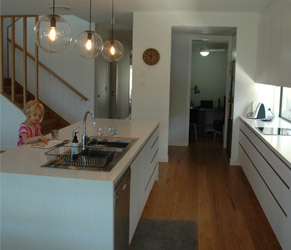Heights healthy home
A new home which responds to its local climate and is detailed and built following Building Biology principles to provide a healthy space in which to live for a family with chemical sensitivity.
Builder:
Building biologists: Michael Meyer and Birgit Richards
Budget: $600,000
Total floor area: 236 sqm
SUSTAINABLE FEATURES
Energy-efficiency through:
- Arrangement of rooms and openings to optimise northern sun
- Large roof overhangs and large, ventilated roofs space
- Awnings where roof overhang is too high to offer protection
- Efficient cross-ventilation with screened, predominantly louvred windows
- Heavy duty bulk insulation to roof and walls and to underside of upper floor beyond the lower floor footprint
- Open carport at front boundary to maximise back, north-facing garden for play and food growing
- Pre-wiring for photovoltaic array
- Ceiling fans in all rooms (ducted airconditioning also but not yet used)
- LED light fittings
Additional healthy building details:
- Carport removed from house
- Provision for future PV array in carport rather than house near bedrooms and shielding to cables pre-wired for PV array. Both reduce EMF risk along with hardwiring of data.
- Detailing to avoid silicone
- Minimising glues in fixing of floor and linings to walls and ceiling.
- Permeable, non-metallic sarking to reduce condensation and EMR
- VOC free paints and natural oils internally
- Mineral paint to fibre cement cladding
- Chlorine and salt-free swimming pool
Other sustainable measures:
- 22,500L precast concrete tank under driveway
- FSC-certified Australian hardwood to flooring, roof outriggers, exposed framing
