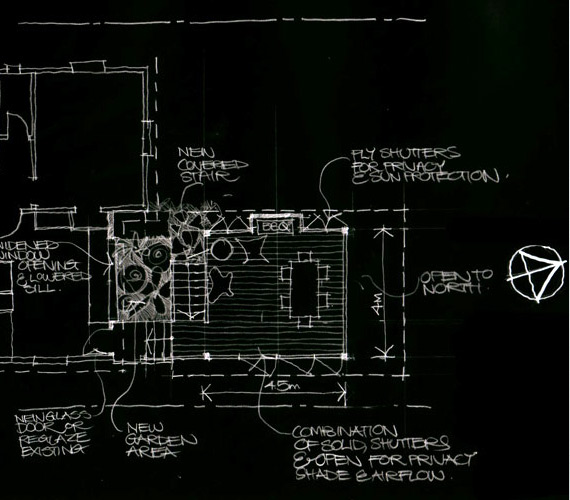Standard architectural Services
Measured Plans
Detailed site measure of existing building/s to produce a full set of CAD plans, elevations and sections
Sketch Design
Interpreting the brief, developed from the clients’ initial desires and the sustainable assessment, into a series of hand-sketched plans, sections and early elevations
Design development
Converting the sketch design into hard-line drawings whilst discussing and developing a palette of finishes and fixtures. Other consultants are engaged and local authority regulations are addressed.
Contract documentation
More detailed drawing, schedules and specification developed for Building Approval and construction
Tendering
I can assist with the compilation of tender documents, assess builders’ tenders and coordinate contract signing for the construction of your project.
Contract administration
The construction process can be daunting and stressful. I can act as your agent to make regular site inspections, ensure the work matches the design intent, issue instructions and associated variations and assess and certify payments



