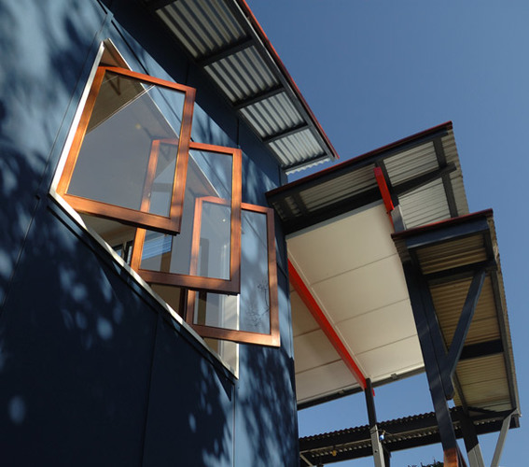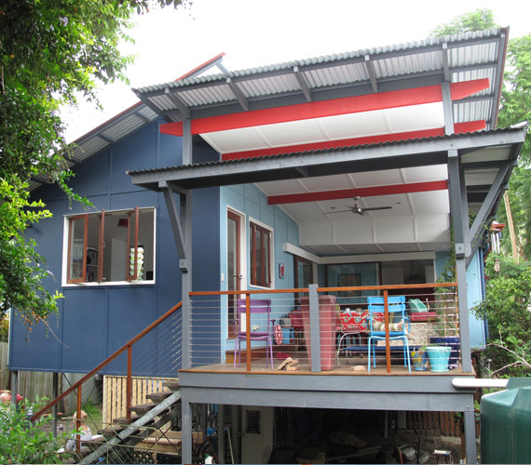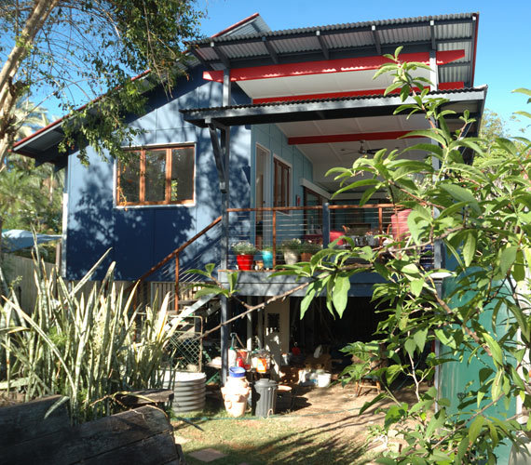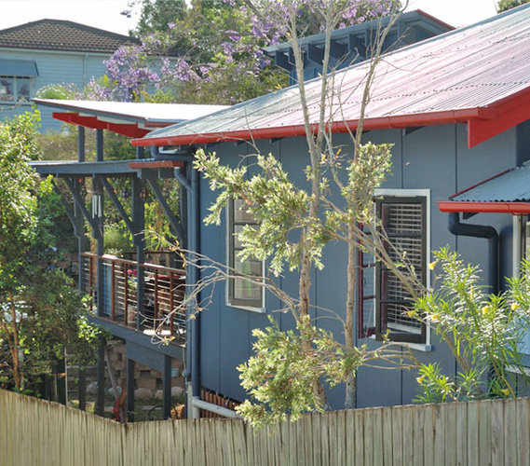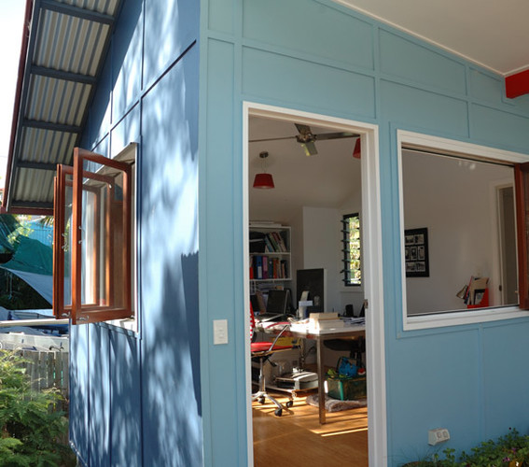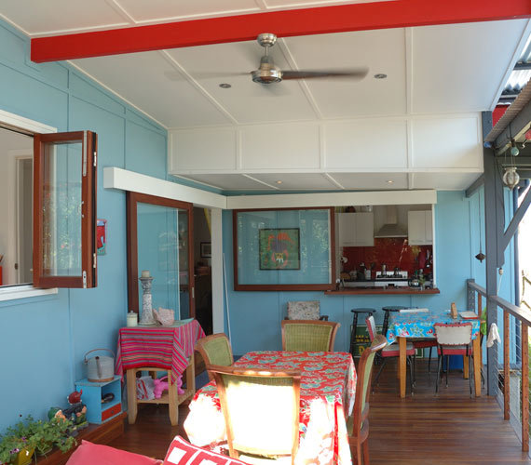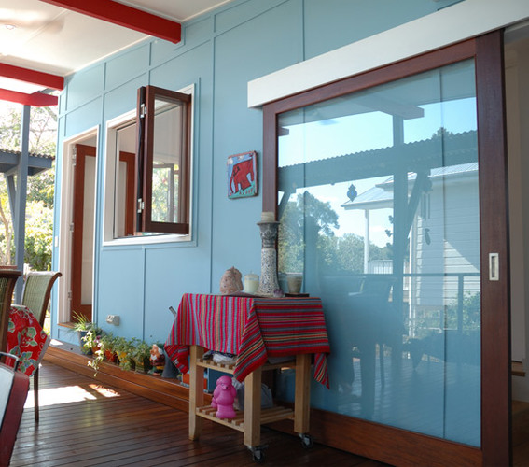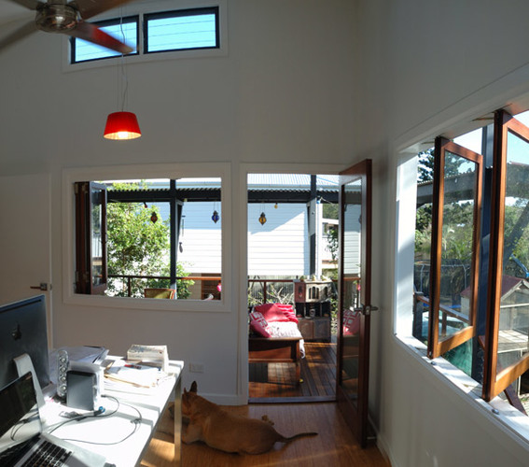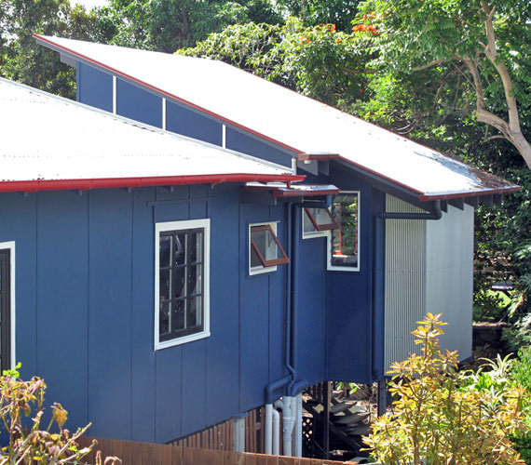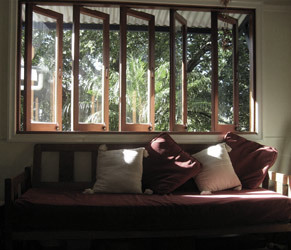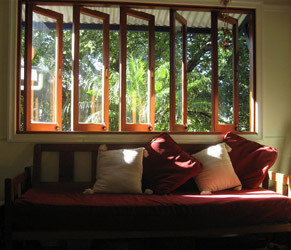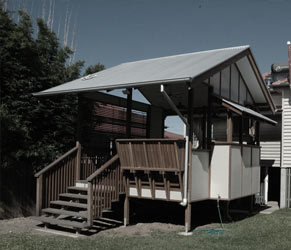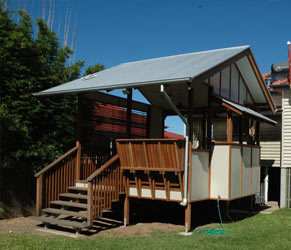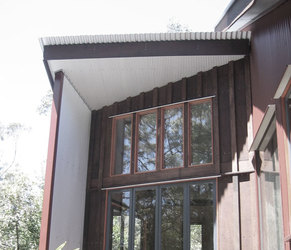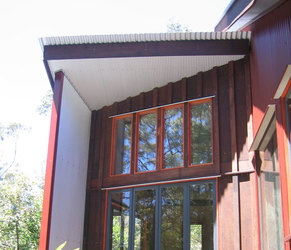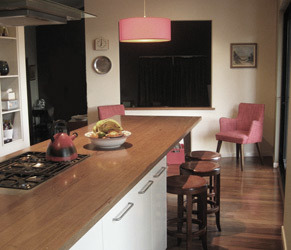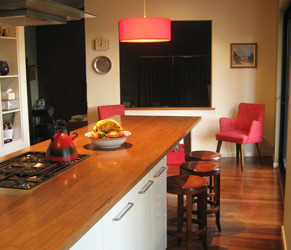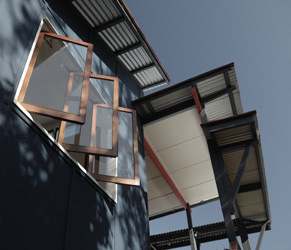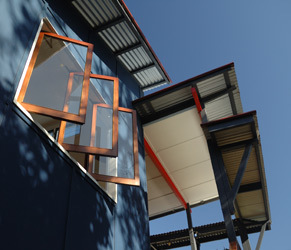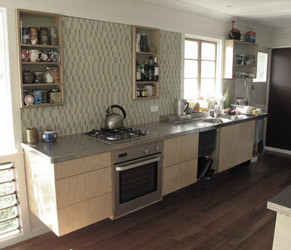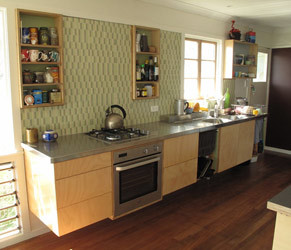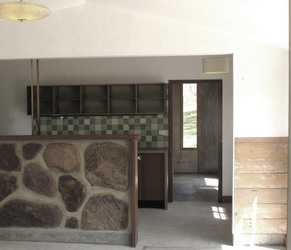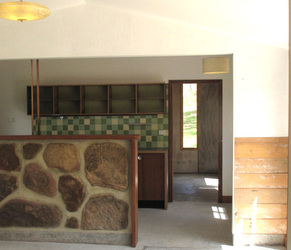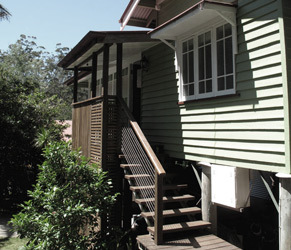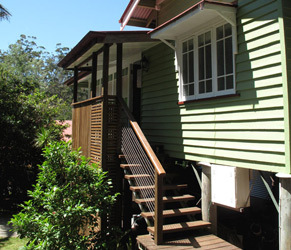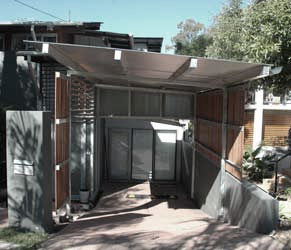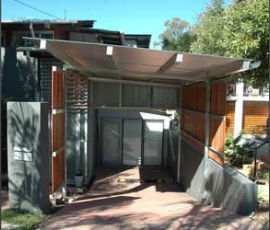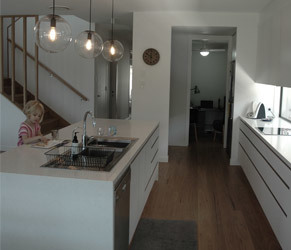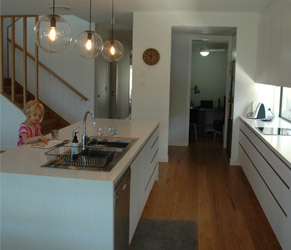mCelroy mahony home
A generous roofed deck, elevated studio and relocated kitchen transformed this modest home and its connection with the outdoors, improving access to winter sun and making the small footprint feel more generous.
Stage 2 adds a ground level self-contained flat with bridge link awning to the back garden from the deck.
Stage 1: completed 2012
Stage 2: completed 2014
Builder: Owner Builder with Lee Joffe
Budget: $150,000 (Stage 1) + $80,000 (Stage 2)
New floor areas:
Stage 1 - 19 sqm internal, 2 sqm external (replaced existing deck)
Stage 2 - 27 sqm
Sustainable features:
- High clerestory windows to catch winter sun
- Window and door openings to optimise daylight and sun
- Existing roof unchanged to save on costs
- Sheet cladding for longevity
- Awnings designed to capture winter and shade summer sun
- Thermal mass and insulation to Stage 2 lower studio
